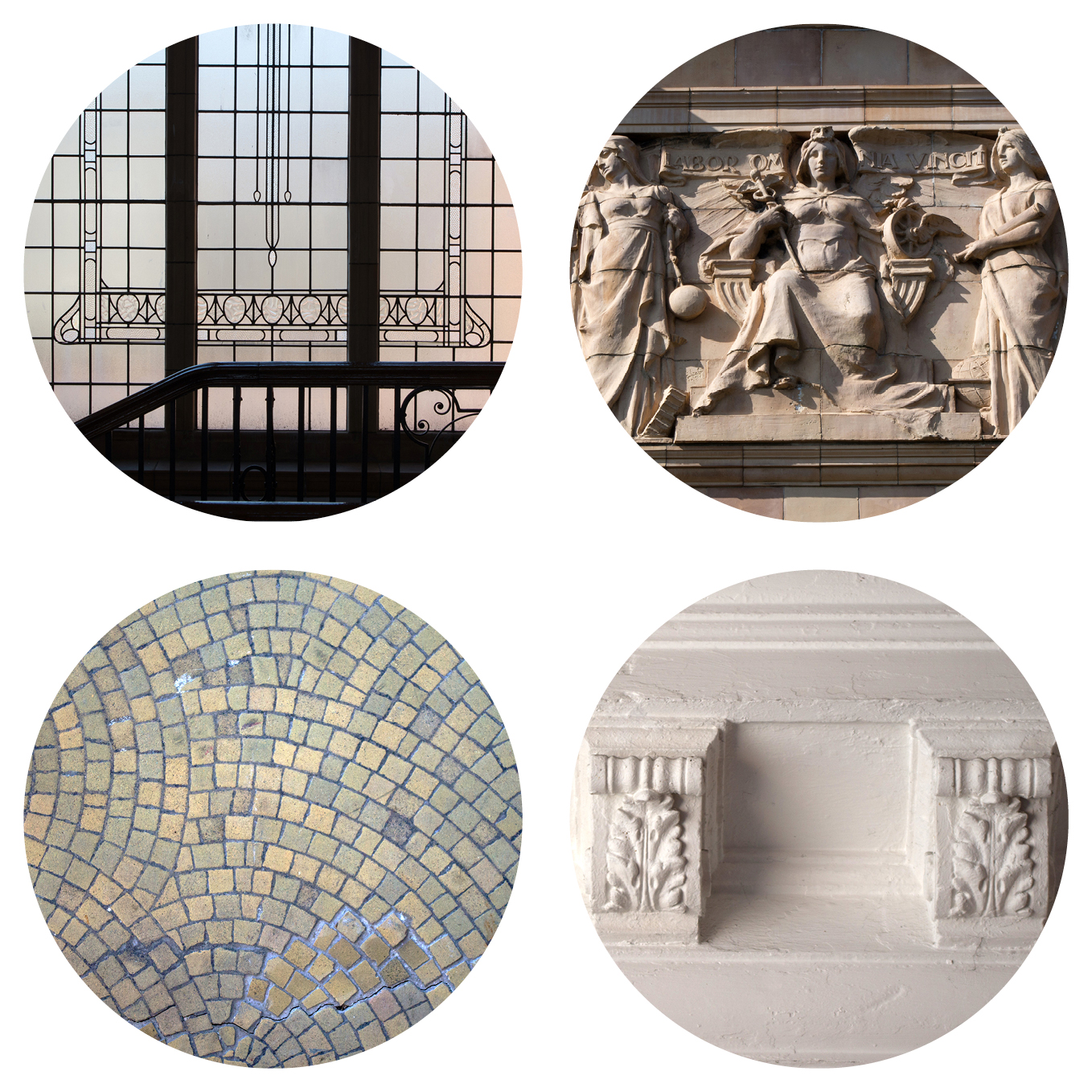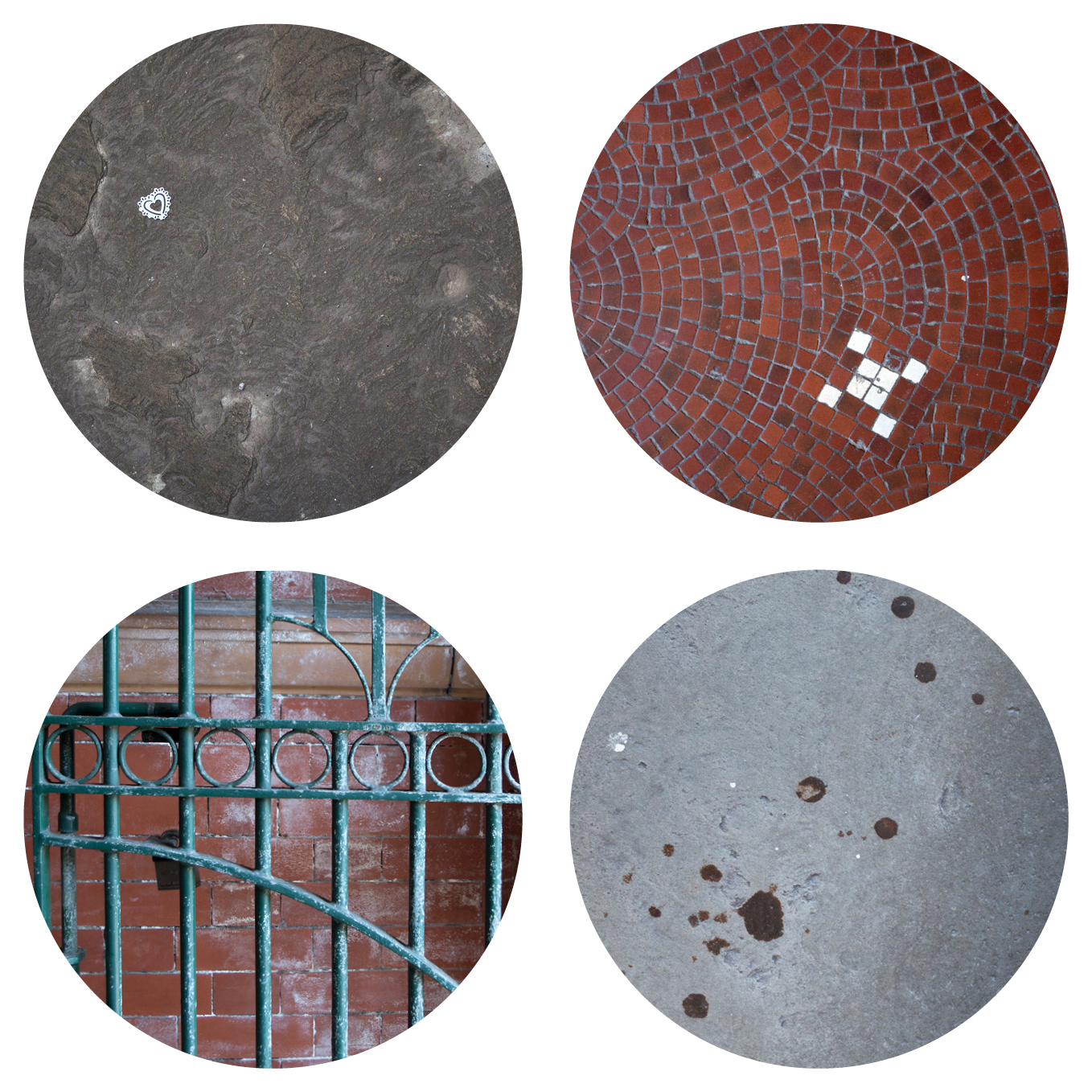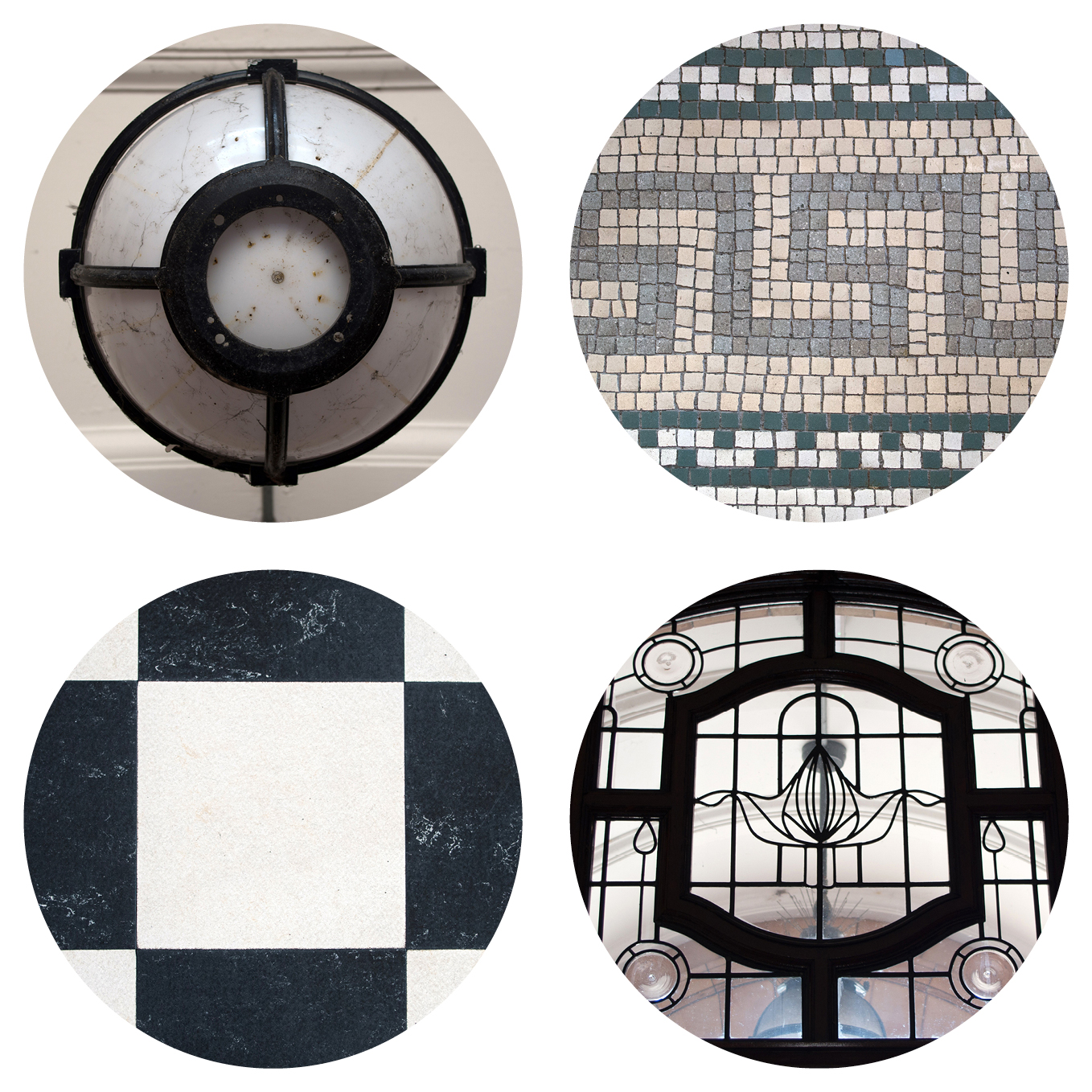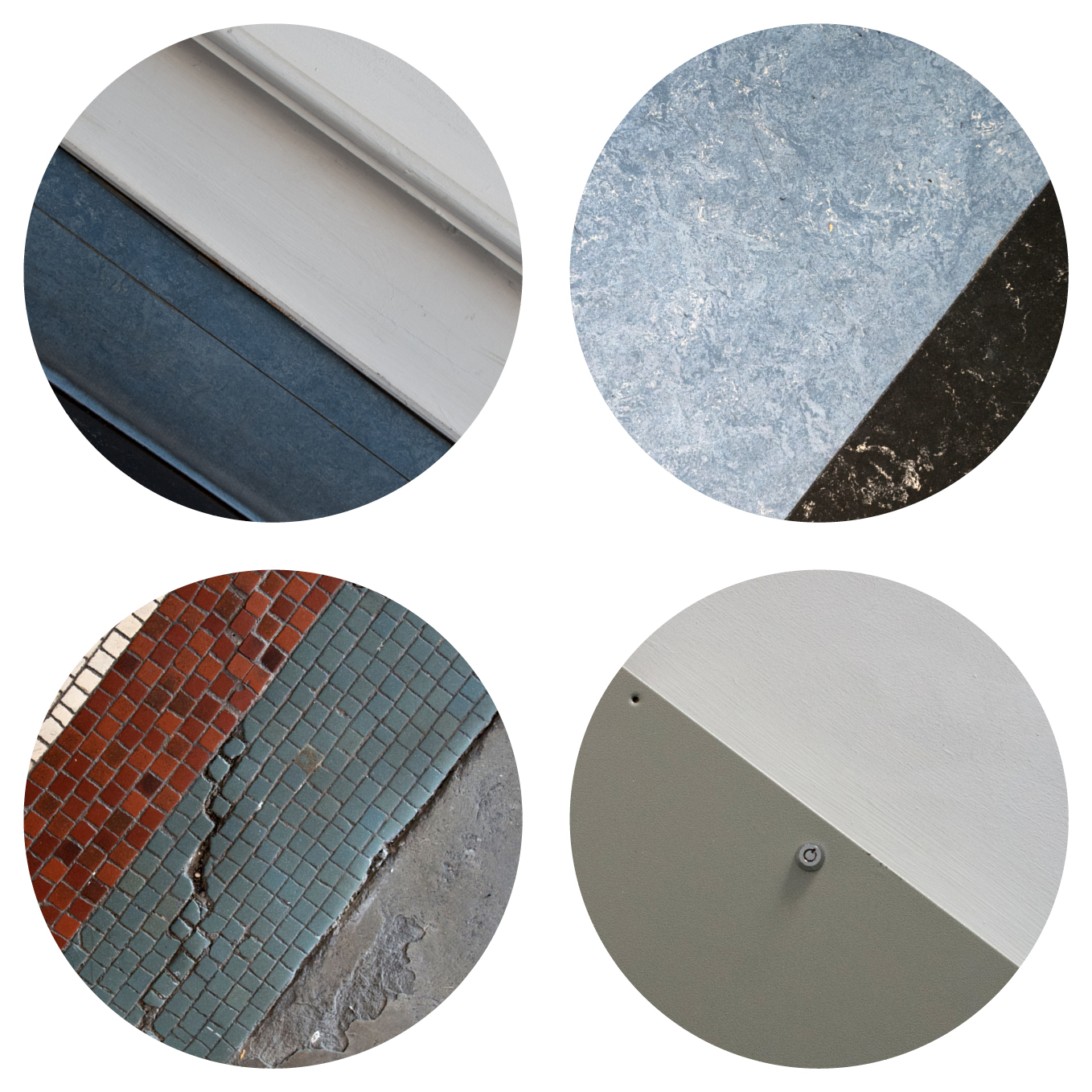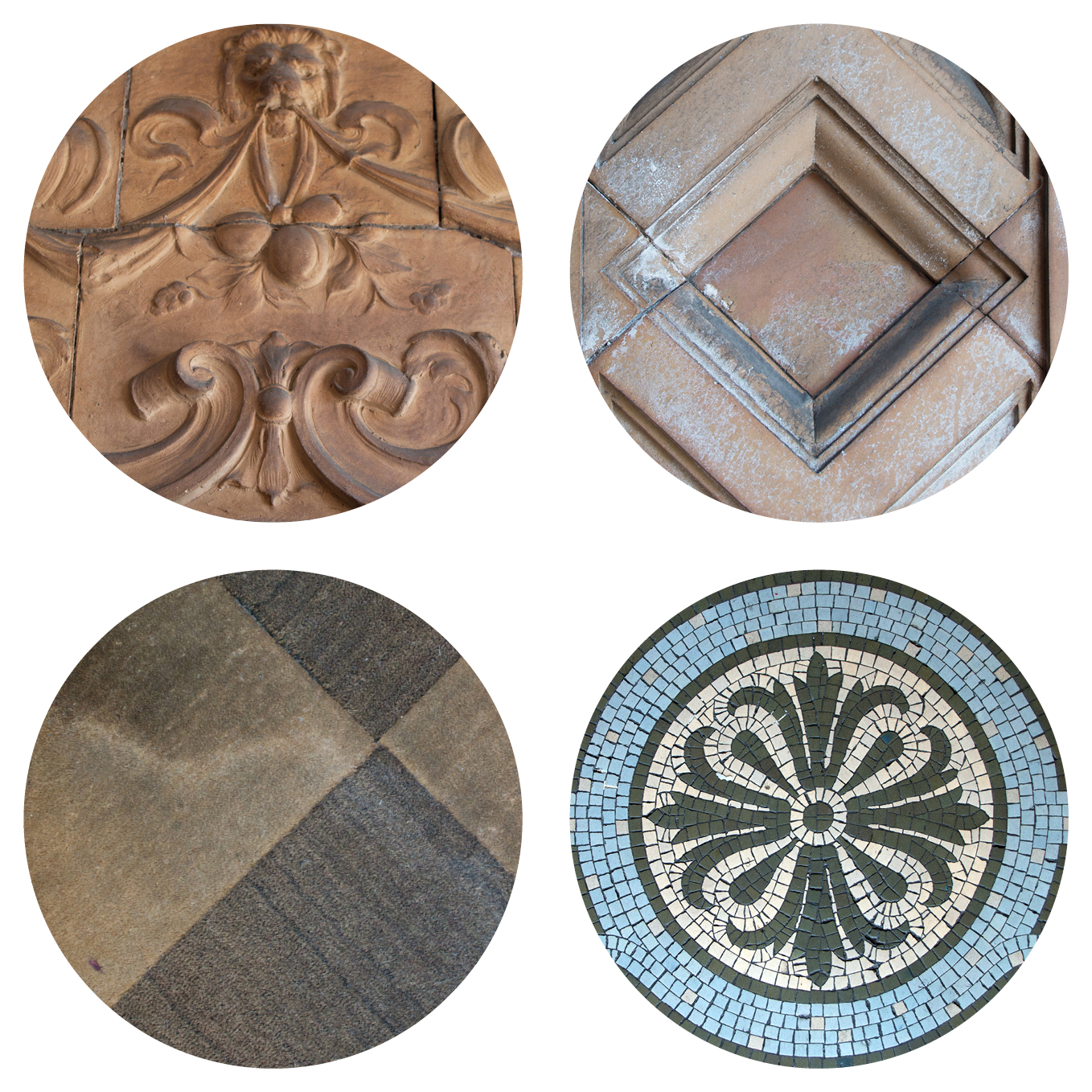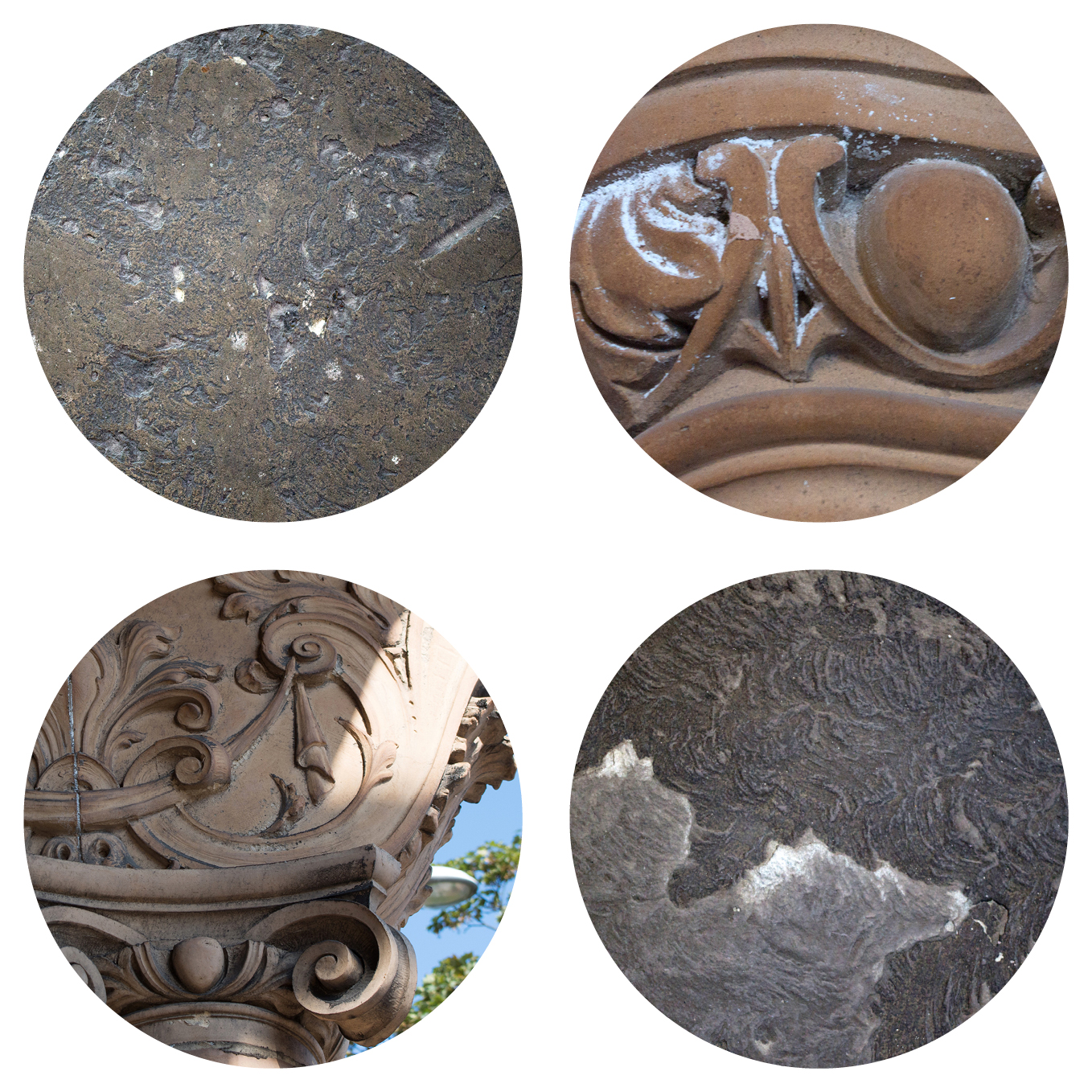More experimenting this week – trying out lots of ideas, knowing that next week I’ll need to start focusing on just one or two concepts. I like this stage of research because I can get lost in what I’m doing without worrying about the result – lots of ‘what if?’ questions and following different paths until they reach their natural end or take me somewhere exciting.
Existing patterns
I spent an afternoon taking photos of the patterns I could find around the building, including deliberate patterns that are part of the decoration and accidental ones formed by years of erosion on the floors, functional elements added more recently and chance placement of other items (mainly confetti and dead flies!). You can see these here.
I often find myself taking loads of photos as part of my research – presenting these nicely is as much about process as it is about them looking pretty. Arranging and categorising mean I have to think carefully about each image – its colours, shapes, textures and forms – before making a decision about where to place it. I feel as if it’s helped me to get to know the building on a different level.
Archives
I spent a day at the Barrow Archive and Local Studies Centre on a tour of their strongroom, where all the records are kept, and looking at old documents relating to the Nan Tait Centre. Seeing the architect’s original plans and drawings was kind of humbling, and it was lovely to see all the hand-drawn decorative detail that was put into even just the titles of the drawings.
Motifs
After some slightly obsessive drawing of a few particular patterns that had caught my eye, I started to reproduce sections of these in card and play around with placement and positioning in the space. There are some rather fine columns built from glazed bricks that I can work on, and these continue throughout the building with more columns and glazed wall sections downstairs. I’m beginning to think about patterns formed from modules that can be combined and arranged in different ways to sweep through the building and lead people upstairs.
Layers
There are lots of opportunities for layering in the space, and I’ve been enjoying piling patterns on top of each other using shadows, reflections, sellotape, rubbings, vinyl and ink and seeing what happens. Because a lot of the patterns come from the window leading and wrought iron (I think!) panels, there are some places where it’s actually quite hard to look at a pattern straight on without looking through another.
Confetti!
The Register Office is based at the Nan Tait Centre, which means people get married there. There’s always little piles of old confetti gathered amongst leaves around the front door, and sometimes these get trodden in to the building itself and end up on the tiled floor somewhere. I love the idea of patterns being brought in from the outside and adding to the existing decoration. I’m not sure if this is something I’ll use, but if not, it’s in the bank for a future project.
Next week: choosing ideas to take forward, getting samples made up and working on final designs (eek!)…








